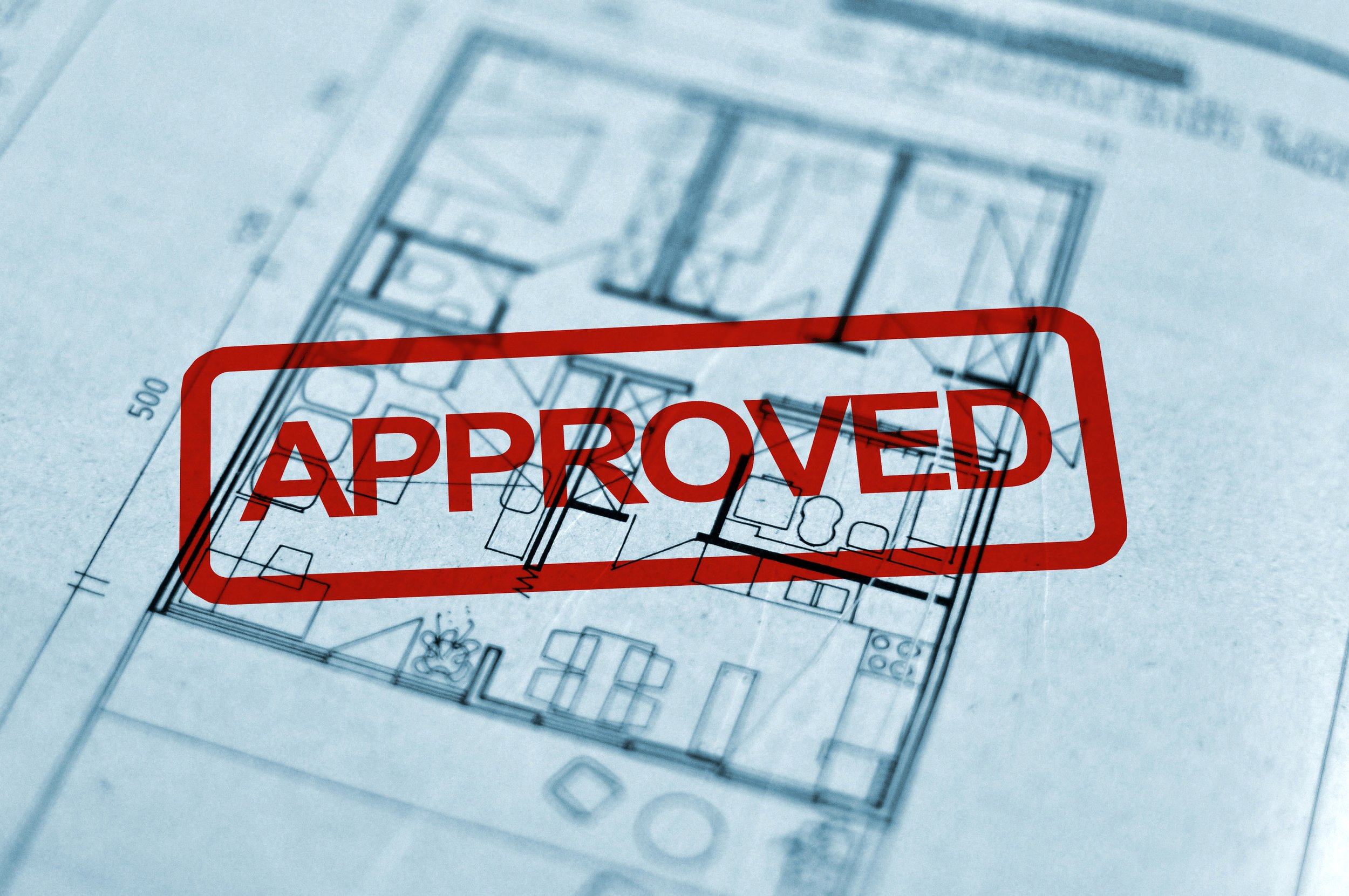
We provide a comprehensive suite of architectural services and with our extensive experience, Digital Planit can assist you with designing your project and obtaining all the statutory permissions to make it a reality.
Services
Consultation
-
Organised to suit your schedule, Digital Planit provides a free initial design consultation to appraise your needs and establish a design remit. This may be at your residence or via video call, subject to location. The consultation will include an in-depth explanation of the protracted design, planning and building control process.
-
Upon evaluation of your proposal, Digital Planit will furnish you with a detailed, fixed price quotation that will cover all facets from conception to completion.
Design
-
Whatever your project and where ever it is, Digital Planit has the expertise to produce detailed floor plans. We use sophisticated measuring equipment combined with up to the minute CAD technology to survey and map your property.
-
With the surveyed information, our expert designers can produce accurate scale plans for a variety of purposes. All of our plans conform to local authority requirements. Our expertise is extensive, with Permitted Development and Household Planning Permission as our specialities.
Our measured surveys and plan drawing service can help with:
Home Extensions . Loft Conversions . Garage Conversions . Barn Conversions . Annexes & Home Office Proposals . New Builds . Layout Plans
Applications
-
Permitted development rights allow for the improvement and extension of homes without the need to obtain planning permission (note: there are constraints and criteria that a proposal must conform to and any proposal will still require building control approval). The process is quicker and more cost effective than applying for planning permission. Digital Planit will assess whether your proposal falls within permitted development rights and handle all necessary plans and submissions.
-
Prior notification can be considered as permitted development plus. It is the process through which larger than standard household extensions may be granted approval under permitted development rights. There are strict criteria to observe and a neighbour consultation is required. Approval is dependent on an absence of objections from neighbours and the discretion of the local authority planning department. Digital Planit is experienced in handling prior notification proposals and will be happy to guide you accordingly
-
Any application which does not fall into the category of permitted development will require a planning application to be submitted to the local planning authority. At Digital Planit, the preparation and submission of your planning application are included as part of our comprehensive service.
-
If your proposal involves alterations to a listed building, then an application for listed building consent (LBC) will be required. This may be in addition to a planning application. Digital Planit are pleased to assist all clients who have listed buildings obtain the necessary permission for their proposal.
-
For planning proposals which are more likely to attract objections, for example, new builds, change of use and listed buildings, your local planning authority provides a pre-application enquiry service. This service is aimed at establishing what designs would likely be supported ahead of submitting a bonafide planning application. Digital Planit works with local planning authorities to help achieve positive outcomes.
Building Control
-
Nearly every building project requires building control approval. It exists to ensure that construction conforms to current building regulations. Your local building control department will approve designs, inspect the work and issue completion certificates to protect you every step of the way. At Digital Planit we handle all building control work as part of our comprehensive service.
-
Once your project has been granted planning permission, Digital Planit will produce a bespoke, written building specification that addresses all aspects of your proposed construction and establishes compliance with building regulations. This is submitted to your local authority building control department (LABCD) for approval and may be supplied to builders of your choice for quotation purposes.
-
Structural calculations address the individual structural needs of construction projects, with a particular focus on foundations, walls and rafters. Not all projects require structural calculations, however, when the design necessitates, Digital Planit works with Structural Engineers to acquire calculations and designs that adhere to building regulations and which your chosen builder can utilise.
-
As part of our comprehensive service, Digital Planit will submit and manage all building control applications on your behalf.
-
Digital Planit has formed strong relationships with a trusted selection of local building contractors. When our services have reached their completion, we would be delighted to provide you with some introductions.





